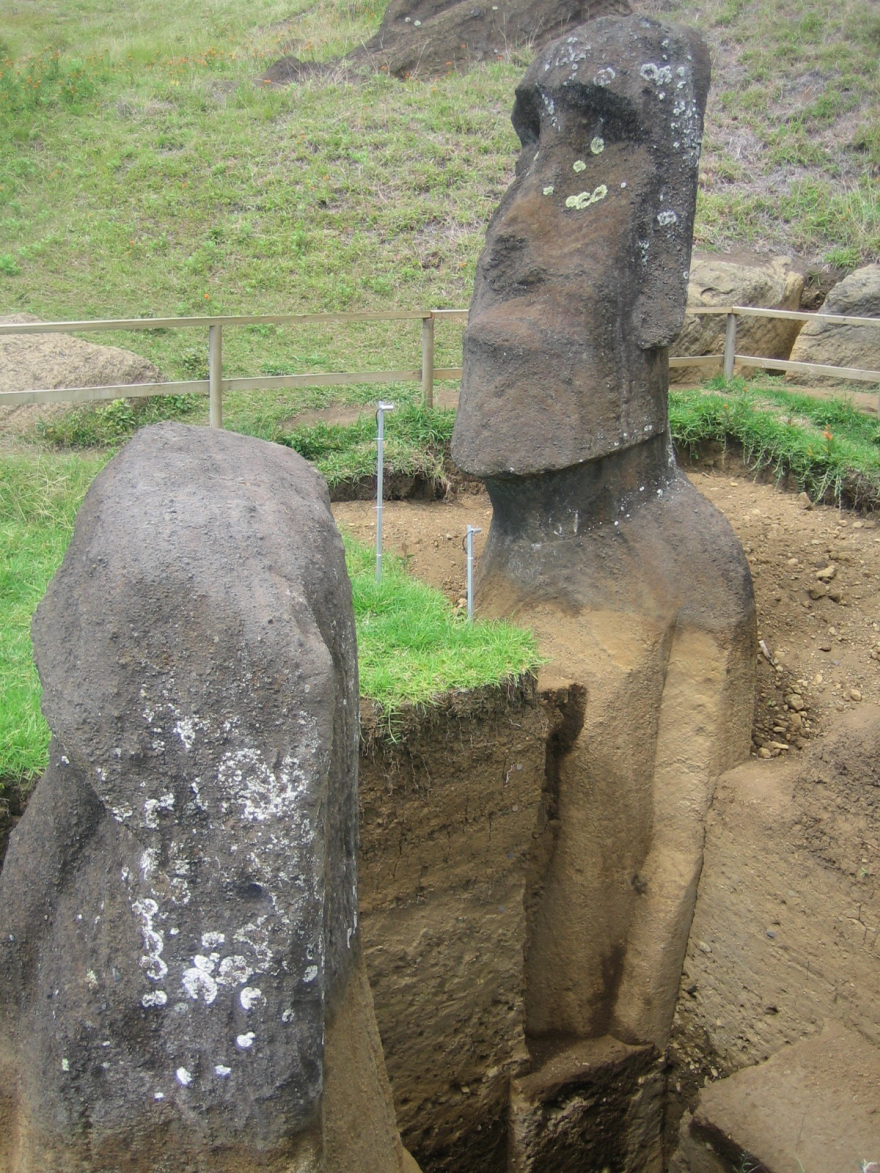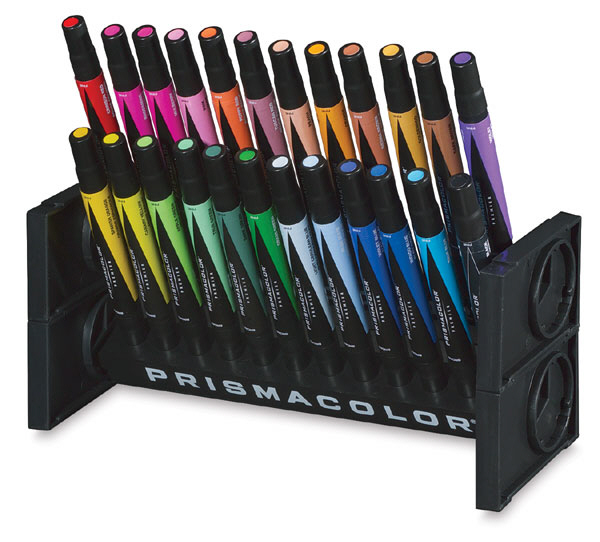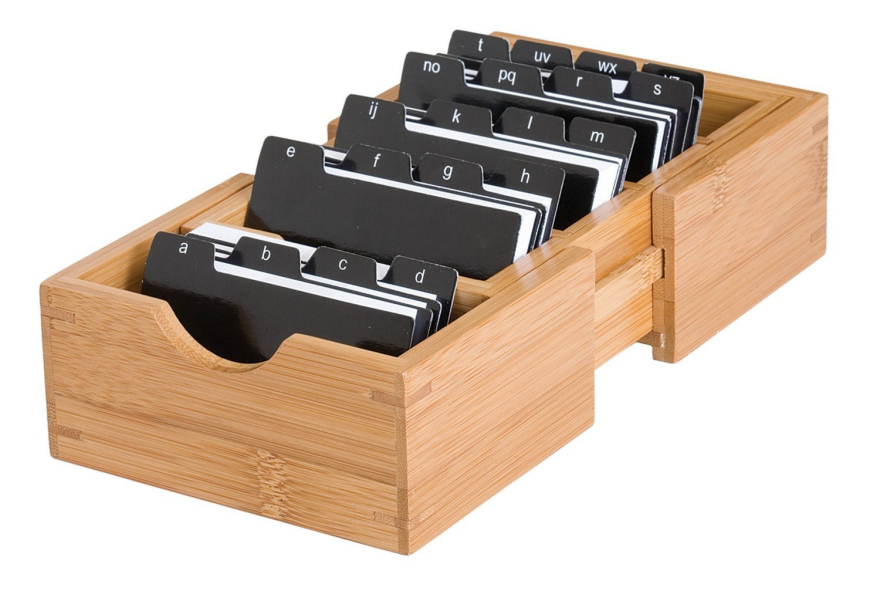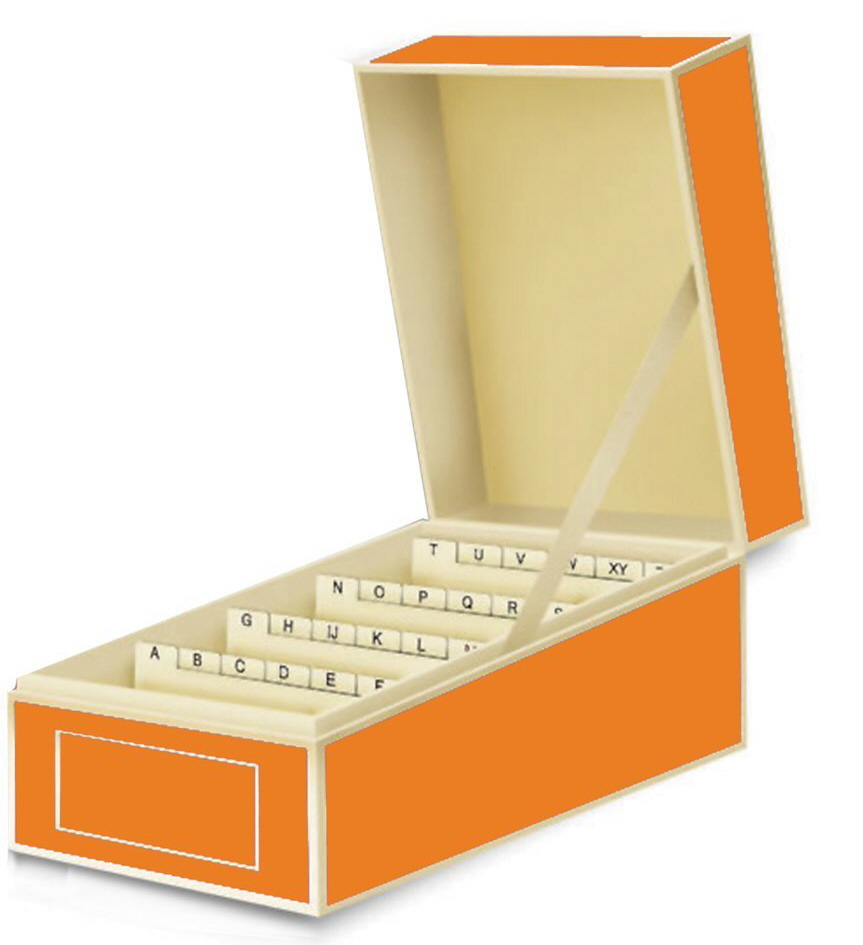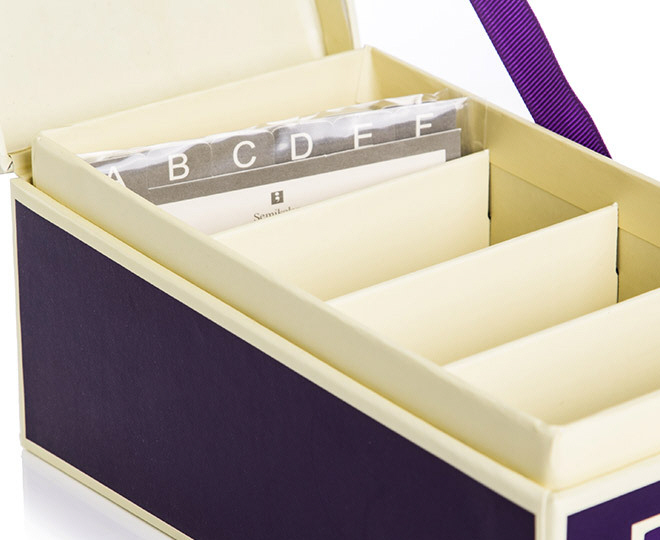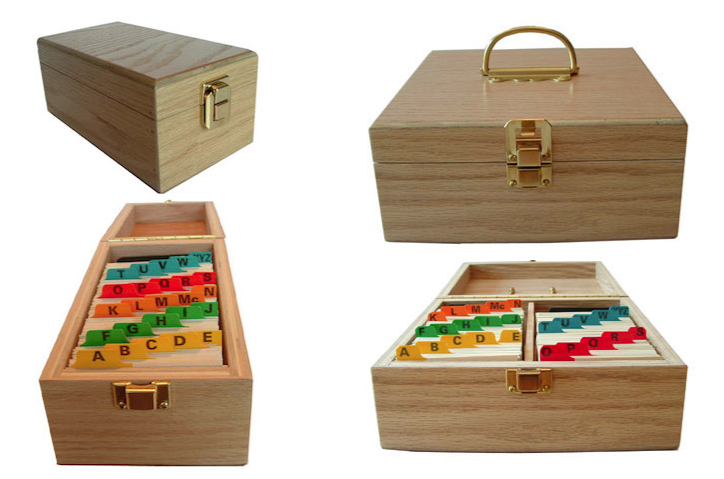In our last post, we looked at Lella Vignelli's often-neglected work as a designer. Today's subject, Aino Aalto, has a strikingly similar biography.
Like Vignelli, she was educated as an architect at a time when few women were part of the profession, graduating from the Helsinki University of Technology in 1920. Also like Vignelli, she married a gregarious fellow designer, and together they built an international design legacy—but, more often than not, her contributions were overshadowed as her husband's renown grew. (That famous husband was, of course, Alvar Aalto.) Both women played a crucial role in the day-to-day operations of their husband-and-wife businesses, freeing their spouses of many practical worries. As Heikki Alanen, Aino and Alvar's grandson, has written, "[Aino] provided a good balance to the bohemian Alvar, and her calm and punctuality are said to have ensured that competition entries and other projects were finished on time." Sound familiar?
Aino and Alvar first met as students but only grew close in 1924, when Aino joined Alvar's newly formed architecture office (which he had grandly named the Alvar Aalto Office for Architecture and Monumental Art) in Jyväskylä, Finland. Six months later, they were married. At the office, they worked jointly on competitions and commissions for architecture, interiors and custom furnishings. Because work was often signed by both of them, or simply by the office, it's impossible to strictly define their roles in these collaborative efforts. We do know that Aino would often prepare plans and sketches, because she was considered a more gifted drafter than Alvar, and that she was typically the lead designer of the office's interior commissions.
![]() Sunbed designed by Aino Aalto, circa 1940, and the Sunflower garden table designed by Aino and Alvar Aalto for the Villa Mairea, 1938–39, © Artek archive
Sunbed designed by Aino Aalto, circa 1940, and the Sunflower garden table designed by Aino and Alvar Aalto for the Villa Mairea, 1938–39, © Artek archiveTo confuse matters, Aino and Alvar also pursued design projects and architectural competitions separately under their own names, often coming together later to execute the winning design. Take, for instance, the somewhat absurd situation of the Finnish Pavilion at the 1939 World's Fair in New York—Alvar entered the competition with two different designs and was awarded both first and second place, while Aino's solo entry placed third. Although the commission was technically awarded to Alvar, the blueprints were ultimately stamped "Aino & Alvar Aalto, architects," and Aino's hand can clearly be seen in the pavilion's exhibition design.
![]() Finnish Pavilion by Aino and Alvar Aalto at the New York World's Fair, 1939, © Artek archive
Finnish Pavilion by Aino and Alvar Aalto at the New York World's Fair, 1939, © Artek archive ![]() Side Table 606 designed by Aino Aalto in 1932 for the Paimio Tuberculosis Sanatorium, and still in production with Artek today, © Artek archive
Side Table 606 designed by Aino Aalto in 1932 for the Paimio Tuberculosis Sanatorium, and still in production with Artek today, © Artek archive The Aaltos also collaborated on the interior fittings for their buildings, including custom furniture, light fixtures and textiles, which were then put into production and sold to a wider audience. Aino assisted Alvar in designing every fixture and piece of furniture for his competition-winning Paimio Tuberculosis Sanatorium (1929–39), creating bentwood and tubular-steel pieces that are still in production today. Later, Aino would design the interiors of the stunning Villa Mairea in Noormarkku, Finland (1938–39), which she furnished with a combination of Alvar's furniture and her own custom designs, creating a modernist showcase that perfectly complemented Alvar's experimental building.
(Aino and Alvar's work personalities were apparently highly complementary as well. The art historian Carola Giedion-Welcker has written that Aino's "personality and approach to life lent this collaboration of two architects a far deeper significance than that of a standard business association. A coherent spirit of organization prevailed there, while at the same time it was as if the more mellow vitality of a beautiful plant had been placed in the rectangular orderliness of an office.")
![]() Aino Aalto's design for the interior of Villa Mairea in Noormarkku, Finland, 1938–39, © Artek archive
Aino Aalto's design for the interior of Villa Mairea in Noormarkku, Finland, 1938–39, © Artek archive ![]() Another view of the Villa Mairea interior, © Artek archive
Another view of the Villa Mairea interior, © Artek archive Aino's greatest contribution to 20th-century design, however, was as the creative director of Artek, a company that she and Alvar founded in 1935 with their patron Maire Gullichsen and the art historian Nils-Gustaf Hahl. Their goal was to synthesize architecture, design and art through the lens of functionalism in order to improve everyday living (the group's founding manifesto can be read here). Establishing Artek also gave the Aaltos the necessary framework for marketing and distributing their furniture locally and abroad. At the company, Aino took on all of Artek's interior design commissions, and as Kaarina Mikonranta notes in her essay "Aino Marsio-Aalto—Interior and Furniture Designer," she "steered the company with her assured aesthetic vision, which marked [the] beginning of the 'Artek syle' of interior decoration. This concept included genuine materials, clear-cut design, practical solutions, an international spirit, and modern art." Aino also designed a large number of exhibitions of Artek's work, most notably at the 1936 Milan Triennial, where she was awarded the Gran Prix for her efforts. In addition to her design duties, Aino took over the role of managing director of Artek in 1941 when Nils-Gustaf Hahl was killed at war, and continued in this dual role until her own untimely death in 1949. (She died, of cancer, just a few weeks before her 55th birthday.)
![]() Aino Aalto's design for an exhibition of Artek furnishings at the 1936 Milan Triennial, which won the Gran Prix, © Artek archive
Aino Aalto's design for an exhibition of Artek furnishings at the 1936 Milan Triennial, which won the Gran Prix, © Artek archive ![]() Detail from the exhibition featuring Artek furniture and Aino Aalto's Bölgeblick glassware, © Artek archive
Detail from the exhibition featuring Artek furniture and Aino Aalto's Bölgeblick glassware, © Artek archive Throughout her career, Aino's work channeled the newly emerging modernist idea that everyday objects should be functional and suited for mass production: "We're not interested in creating luxury items, for that is easy, there's no problem to it . . ." Despite the obvious success of Artek, Aino is probably best remembered today for her instantly recognizable rippled glassware for the Finnish brand Iittala. That collection was born out of a 1932 glass design competition that both Alvar and Aino entered. While his designs failed to place, her pressed-glass tableware service, called Bölgeblick, took second place and was put into production. In 1936, the Bölgeblick line was exhibited at the Milan Triennial, where it won the gold medal for glass design (an excellent showing for Aino, who also picked up the previously mentioned Gran Prix that year). Still in production today, the collection is now known simply as "Aino Aalto," a salute to this trailblazer of Finnish design.
![]() Pressed-glass tumbler designed by Aino Aalto for the Bölgeblick series, and still in production with Iittala as part of the "Aino Aalto" series. Photo courtesy of Iittala
Pressed-glass tumbler designed by Aino Aalto for the Bölgeblick series, and still in production with Iittala as part of the "Aino Aalto" series. Photo courtesy of Iittala![]() View from above of a rippled bowl from the Aino Aalto series manufactured by Iittala. Photo courtesy of Iittala
View from above of a rippled bowl from the Aino Aalto series manufactured by Iittala. Photo courtesy of Iittala ![]() Bowl from the Aino Aalto series manufactured by Iittala. Photo courtesy of Iittala
Bowl from the Aino Aalto series manufactured by Iittala. Photo courtesy of Iittala ![]() Butter dish from the original Bölgeblick series by Aino Aalto, produced by Karhula, Finland, 1932
Butter dish from the original Bölgeblick series by Aino Aalto, produced by Karhula, Finland, 1932![]() Wooden trays with glass dishes designed by Aino Aalto from the Maija series, produced by Karhula, Finland, 1936
Wooden trays with glass dishes designed by Aino Aalto from the Maija series, produced by Karhula, Finland, 1936![]() Roll-front Cabinet 430 designed by Aino Aalto, produced by Artek, 1938, © Artek archive
Roll-front Cabinet 430 designed by Aino Aalto, produced by Artek, 1938, © Artek archive ![]() Chair 615 designed by Aino Aalto and produced by Artek, 1939, © Artek archive
Chair 615 designed by Aino Aalto and produced by Artek, 1939, © Artek archive ![]() Adjustable metal pendant lamp with a perforated brass ring, designed by Aino Aalto for the Villa Mairea, produced by Valaistustyö Ky, Helsinki, 1936
Adjustable metal pendant lamp with a perforated brass ring, designed by Aino Aalto for the Villa Mairea, produced by Valaistustyö Ky, Helsinki, 1936![]() Standard Lamp with a white lacquered sheet-metal shade, brass upper section and wood stand, designed by Aino Aalto, produced by Oy Taito Ab, Helsinki, circa 1940s
Standard Lamp with a white lacquered sheet-metal shade, brass upper section and wood stand, designed by Aino Aalto, produced by Oy Taito Ab, Helsinki, circa 1940sThis was the latest installment of our Designing Women series. Previously, we profiled Marianne Brandt, Belle Kogan, Nanda Vigo, Lora Lamm and Lella Vignelli.
![]()
























































