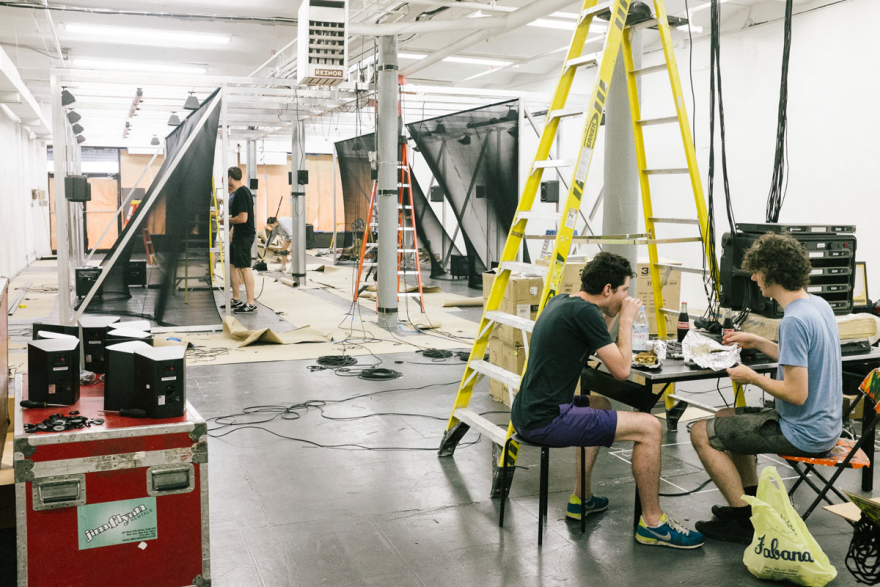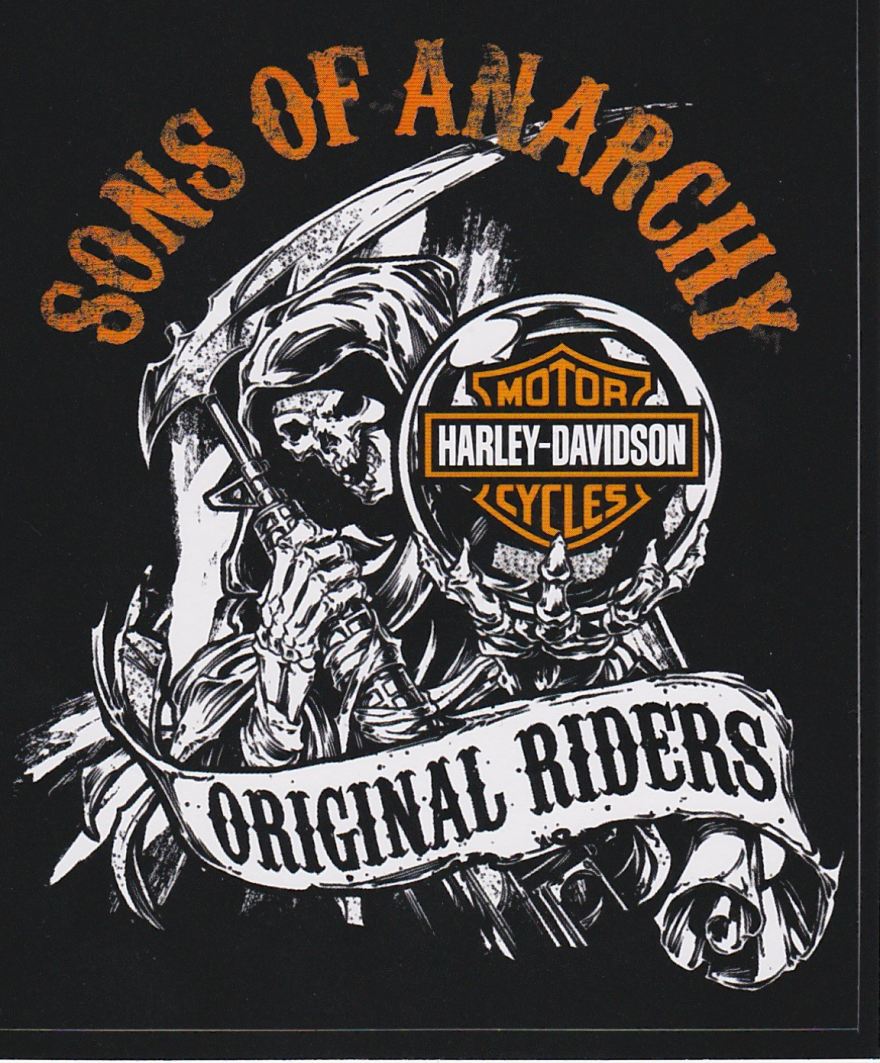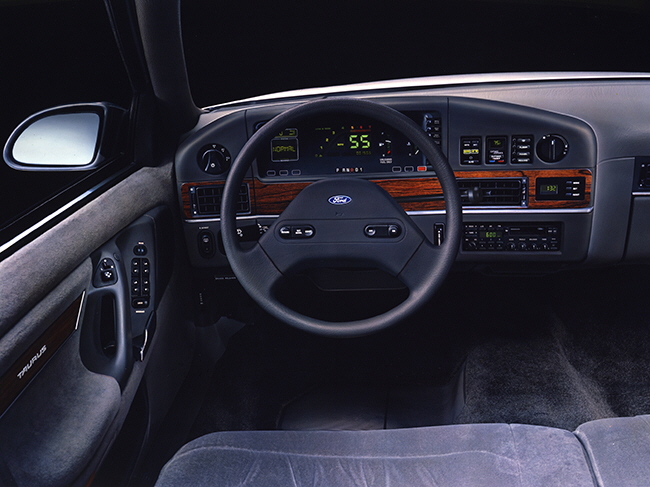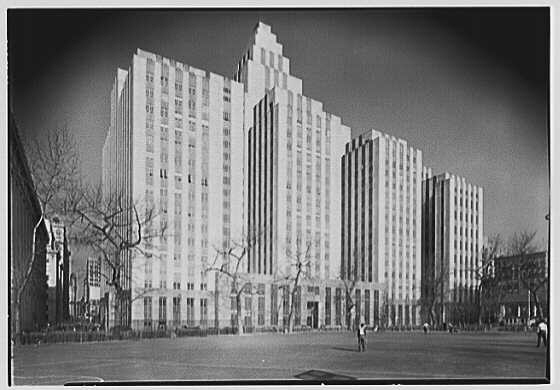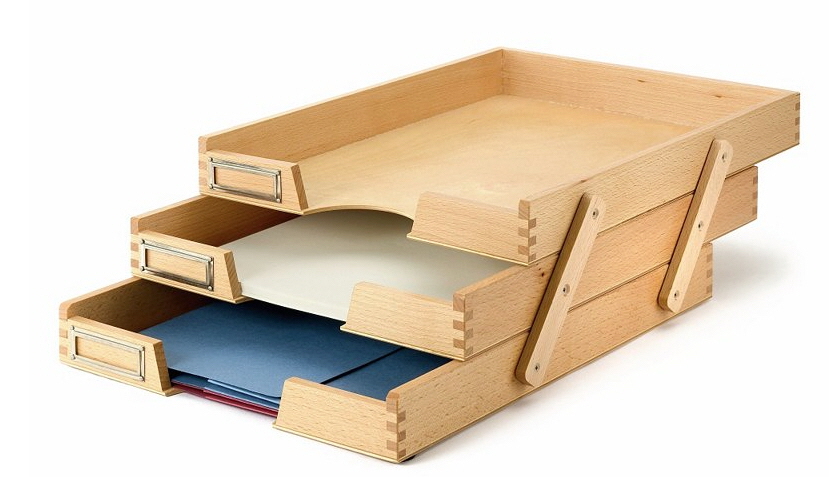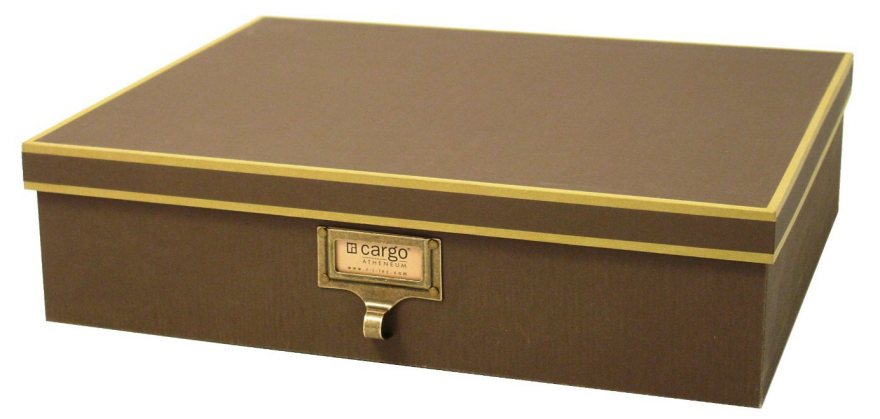Just because we're all swamped with email, that doesn't mean that physical mail has gone away. Many people I work with struggle with mail—and one of the first issues is where to put all that mail when it first comes into the home, so nothing gets lost. The ubiquitous in/out trays from office supply stores are what many end users think of first, but they often aren't the best solutions.
There are two problems with many stacking trays, such as these from See Jane Work, when they are used to handle incoming mail. The first is the size; they simply aren't big enough to handle all the mail, which may include large magazines or envelopes. (Also, they tend to work with either U.S. paper sizes or paper sizes used in the rest of the world, but not both.)
The second problem is that the papers in any tray except the top one tend to become invisible. Stacked trays like this can work OK when they are simply used to store different types of paper, but they're not as useful for handling incoming mail.
Some also seem a bit fussy to stack, such as these Bigso letter trays with their clips. Most end users will be fine with this design, but some (such as those with arthritis) may not be. Also, I can see those clips going missing in all too many households.
Not every end user will need stacking trays, but some will want them to separate mail for different people, or to separate types of mail (bills vs. everything else, for example). Trays that can be stacked in a cascade, such as these from Sigel, will make it a bit easier to see everything.
Sigel also provides end users with both inner and outer dimensions on its website, which is extremely helpful. I've seen too many complaints about other trays where users made poor assumptions based on a single set of dimensions and wound up with products that didn't work for them.
The letter trays from Poppin can be stacked in a cascade like the Sigel trays or at right angles, providing another way to keep everything within eyesight.
But these letter trays, used singly or in stacks, still have size constraints. For example, the Poppin trays are only 1.75 inches tall, which won't be enough for end users who get a lot of mail and don't go through it all that frequently. And the 12.5" x 9.75" trays will be too small for some incoming papers, including anything that's U.S. legal size.
For end users who just need a single inbox that's sufficiently large, there's the legal-size double-deep desk tray from Carter, measuring 16" x 11" x 5.5". I wish there were more designs available with similar dimensions—big enough that all the mail fits easily, with no fussing around.
An alternative to the stacking trays is a single multi-tiered product. This avoids any problem with the trays toppling over, but it also gives the end user less flexibility since the number of trays is set.
The Dania letter tray from Skagerak is designed so the end users can pull out a tray and take it with them, which is a very nice touch. The trays are 40 cm x 28 cm (about 15.75" x 11") so they will accommodate much of the incoming mail, although they are still somewhat shallow.
The triple letter tray from Manufactum isn't as large, but the open and close function will appeal to end users who don't want all their papers on display all the time, or who want to keep the cats out of the papers in the lower trays. (It would also make it easier to move the trays from one place to another.) The labels on the drawers remind the end user what's in each tray when it's closed up.
Alba has a three-level letter tray, but I'm not fond of wire letter trays being used for mail and other incoming paper. Some of that paper can be scribbled notes on small scraps of paper, which might fall through the wires. If these trays had a liner of some sort they could work better for the incoming papers.
Of course, end users don't need to limit themselves to letter trays when looking for something to serve as an inbox for the mail. Something like this Cargo document box can work well, and can be kept open or lidded depending on the end user's needs at the moment. At 15" x 12" (and 4" high) it will meet the size requirements of many end users.
End users can also leave the realm of office organizing products entirely. For example, the Parker trays by ducduc were not intended for mail, but they could handle it well. They measure 15"x 13.25" and are 3.75" tall. And all sorts of rectangular crates, boxes and baskets can be used as inboxes, too, even though they are marketed for different purposes.
I also like the idea of trays with a design on the bottom, because for some end users this will serve as motivation to go through the mail and empty the box.
![]()



